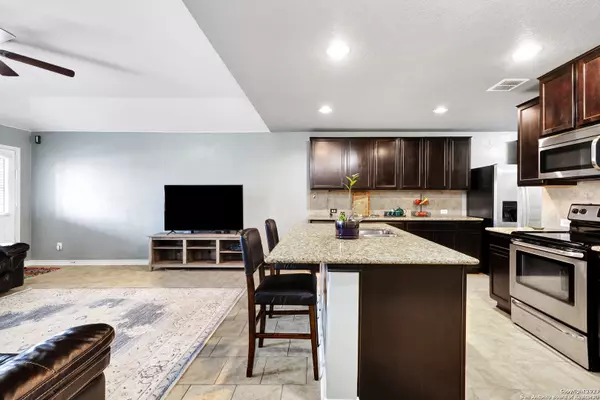
GALLERY
PROPERTY DETAIL
Key Details
Sold Price $310,000
Property Type Single Family Home
Sub Type Single Residential
Listing Status Sold
Purchase Type For Sale
Square Footage 2, 533 sqft
Price per Sqft $122
Subdivision Dove Canyon
MLS Listing ID 1726243
Sold Date 01/16/24
Style Two Story
Bedrooms 5
Full Baths 2
Half Baths 1
Construction Status Pre-Owned
HOA Fees $30/qua
HOA Y/N Yes
Year Built 2017
Annual Tax Amount $6,614
Tax Year 2022
Lot Size 7,971 Sqft
Property Sub-Type Single Residential
Location
State TX
County Bexar
Area 0101
Rooms
Master Bathroom Main Level 19X9 Tub/Shower Separate, Double Vanity, Garden Tub
Master Bedroom Main Level 16X15 DownStairs
Bedroom 2 2nd Level 15X11
Bedroom 3 2nd Level 11X10
Bedroom 4 2nd Level 12X12
Bedroom 5 2nd Level 11X10
Living Room Main Level 17X16
Dining Room Main Level 12X11
Kitchen Main Level 12X11
Building
Lot Description Corner, Mature Trees (ext feat), Level
Faces South
Foundation Slab
Sewer City
Water City
Construction Status Pre-Owned
Interior
Heating Central
Cooling One Central
Flooring Ceramic Tile
Heat Source Electric
Exterior
Exterior Feature Covered Patio, Privacy Fence, Gazebo, Screened Porch
Parking Features Two Car Garage
Pool None
Amenities Available None
Roof Type Composition
Private Pool N
Schools
Elementary Schools Behlau Elementary
Middle Schools Luna
High Schools William Brennan
School District Northside
Others
Acceptable Financing Conventional, FHA, VA, Cash, USDA
Listing Terms Conventional, FHA, VA, Cash, USDA
CONTACT









