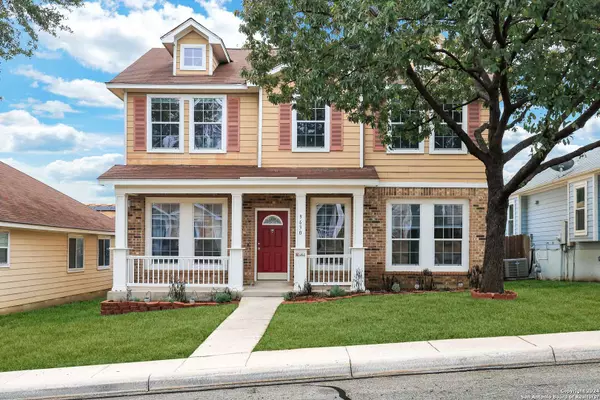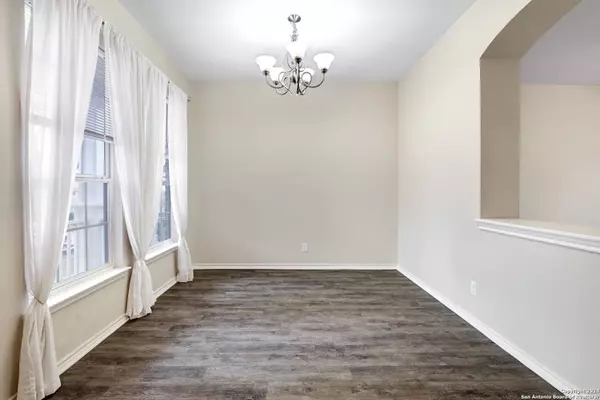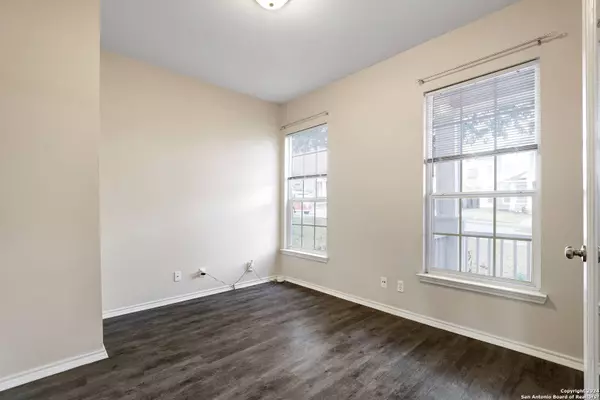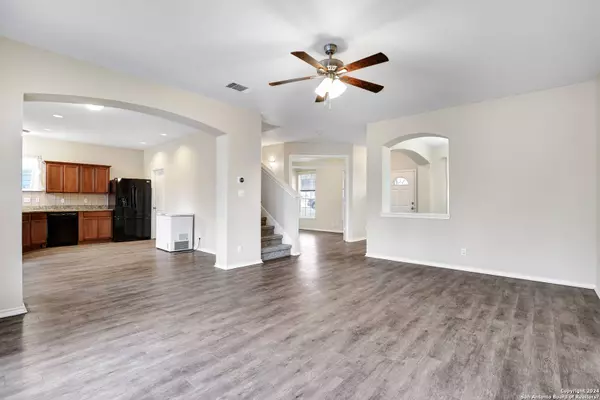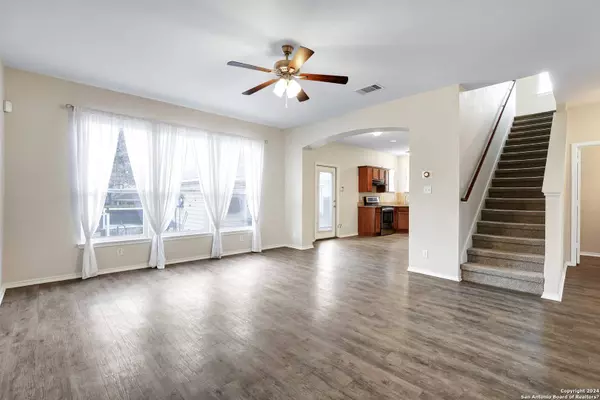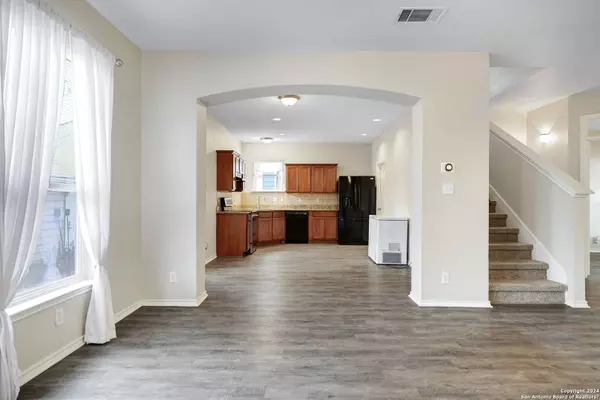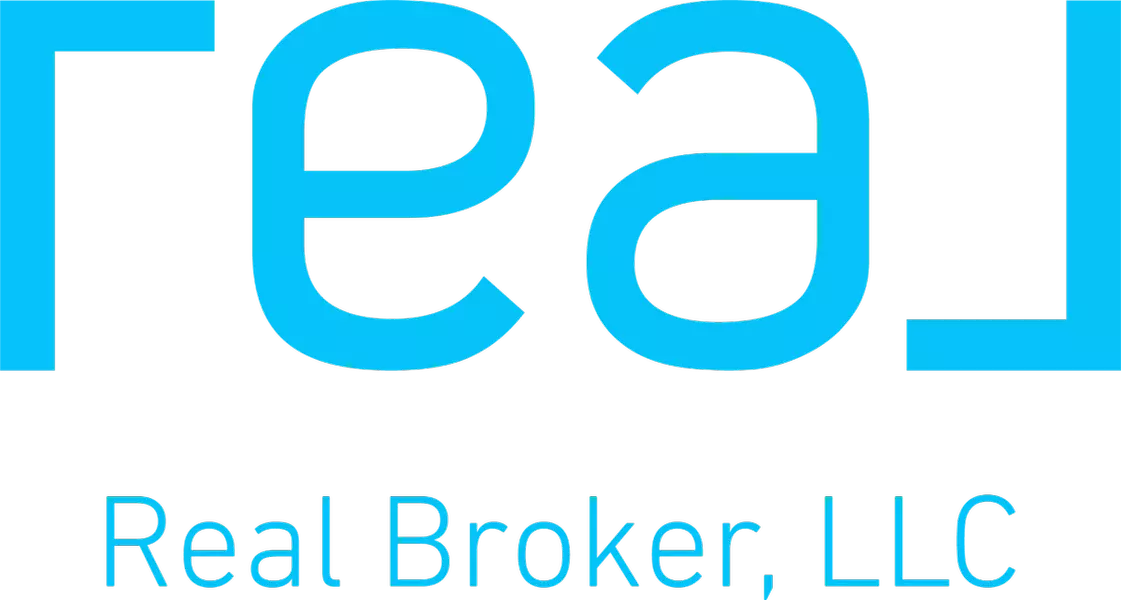
GALLERY
PROPERTY DETAIL
Key Details
Sold Price $268,000
Property Type Single Family Home
Sub Type Single Residential
Listing Status Sold
Purchase Type For Sale
Square Footage 2, 081 sqft
Price per Sqft $128
Subdivision Westover Place
MLS Listing ID 1747088
Sold Date 03/28/24
Style Two Story
Bedrooms 4
Full Baths 2
Half Baths 1
Construction Status Pre-Owned
HOA Fees $14/ann
HOA Y/N Yes
Year Built 2003
Annual Tax Amount $6,471
Tax Year 2023
Lot Size 4,965 Sqft
Property Sub-Type Single Residential
Location
State TX
County Bexar
Area 0200
Rooms
Master Bathroom 2nd Level 8X5 Tub/Shower Combo, Single Vanity, Garden Tub
Master Bedroom 2nd Level 15X12 Upstairs
Bedroom 2 2nd Level 11X10
Bedroom 3 2nd Level 13X10
Bedroom 4 2nd Level 11X10
Living Room Main Level 18X15
Dining Room Main Level 10X10
Kitchen Main Level 17X12
Study/Office Room Main Level 12X10
Building
Faces North
Foundation Slab
Sewer Sewer System, City
Water City
Construction Status Pre-Owned
Interior
Heating Central
Cooling One Central
Flooring Carpeting, Vinyl
Heat Source Electric
Exterior
Exterior Feature Privacy Fence, Sprinkler System, Double Pane Windows, Mature Trees
Parking Features Two Car Garage
Pool Above Ground Pool
Amenities Available None
Roof Type Composition
Private Pool N
Schools
Elementary Schools Murnin
Middle Schools Robert Vale
High Schools Stevens
School District Northside
Others
Acceptable Financing Conventional, FHA, VA, TX Vet, Cash, Investors OK
Listing Terms Conventional, FHA, VA, TX Vet, Cash, Investors OK
CONTACT


