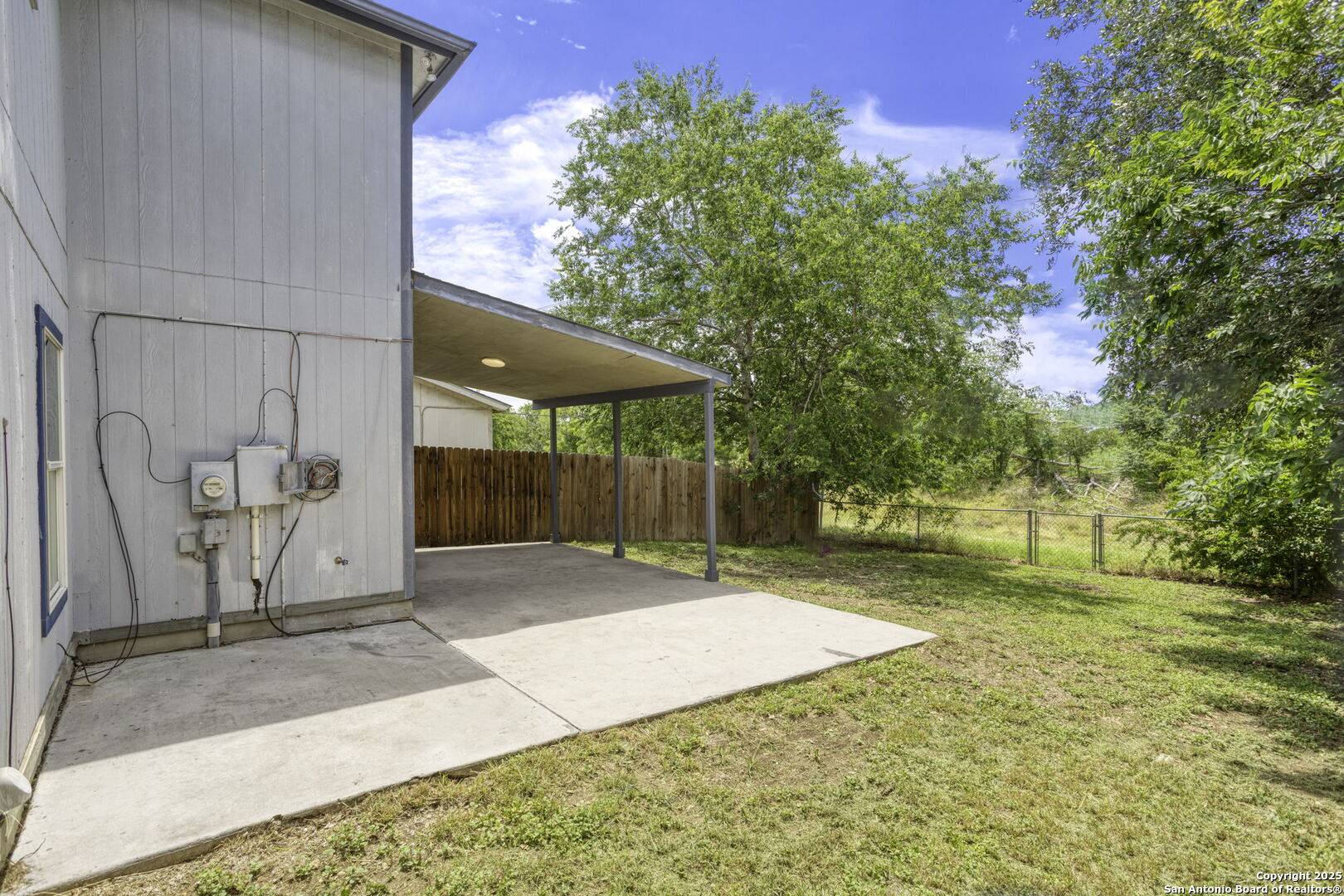9646 Ivy Plain San Antonio, TX 78245
UPDATED:
Key Details
Property Type Single Family Home
Sub Type Single Residential
Listing Status Active
Purchase Type For Sale
Square Footage 1,879 sqft
Price per Sqft $141
Subdivision Heritage Park
MLS Listing ID 1875367
Style Two Story
Bedrooms 3
Full Baths 2
Half Baths 1
Construction Status Pre-Owned
Year Built 1994
Annual Tax Amount $4,477
Tax Year 2024
Lot Size 4,617 Sqft
Property Sub-Type Single Residential
Property Description
Location
State TX
County Bexar
Area 0200
Rooms
Master Bathroom 2nd Level 8X5 Tub/Shower Combo, Single Vanity
Master Bedroom 2nd Level 22X13 Upstairs, Walk-In Closet, Ceiling Fan, Full Bath
Bedroom 2 2nd Level 16X12
Bedroom 3 2nd Level 13X12
Living Room Main Level 23X15
Dining Room Main Level 17X13
Kitchen Main Level 13X10
Interior
Heating Central
Cooling One Central
Flooring Laminate
Inclusions Ceiling Fans, Washer Connection, Dryer Connection, Stove/Range, Dishwasher, Solid Counter Tops
Heat Source Electric
Exterior
Exterior Feature Patio Slab, Covered Patio, Privacy Fence, Chain Link Fence, Mature Trees
Parking Features One Car Garage, Attached, Oversized
Pool None
Amenities Available Park/Playground
Roof Type Composition
Private Pool N
Building
Lot Description On Greenbelt, Mature Trees (ext feat)
Faces North
Foundation Slab
Sewer Sewer System
Water Water System
Construction Status Pre-Owned
Schools
Elementary Schools Michael
Middle Schools Robert Vale
High Schools Stevens
School District Northside
Others
Miscellaneous Cluster Mail Box
GET MORE INFORMATION



